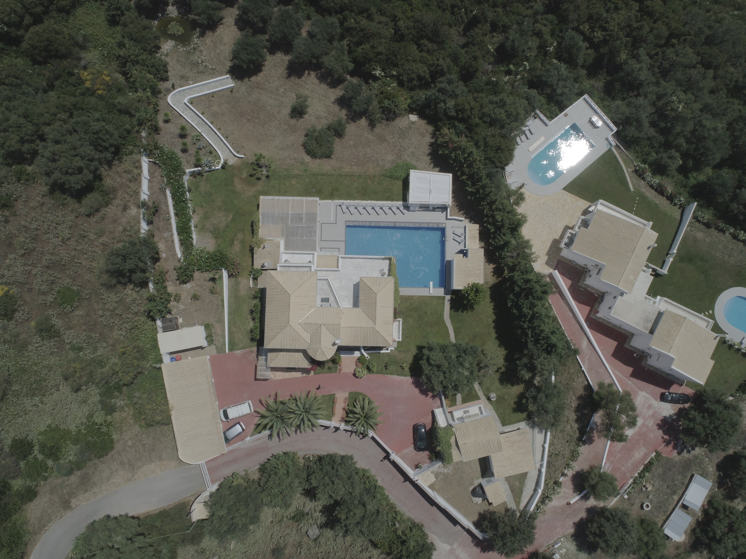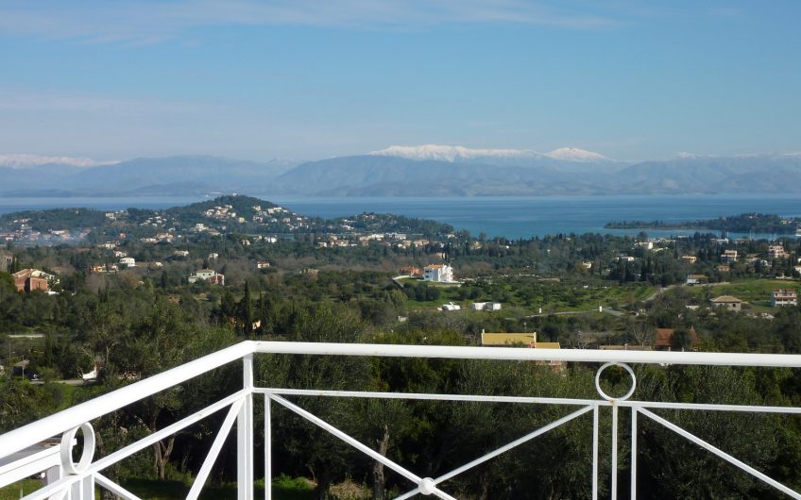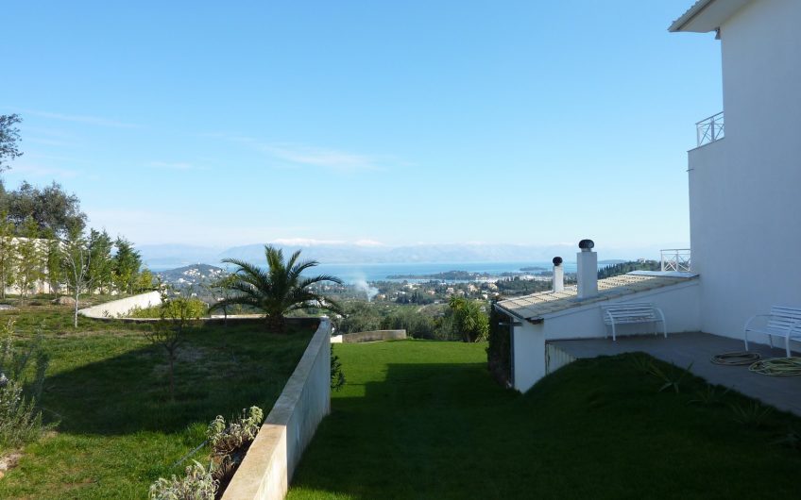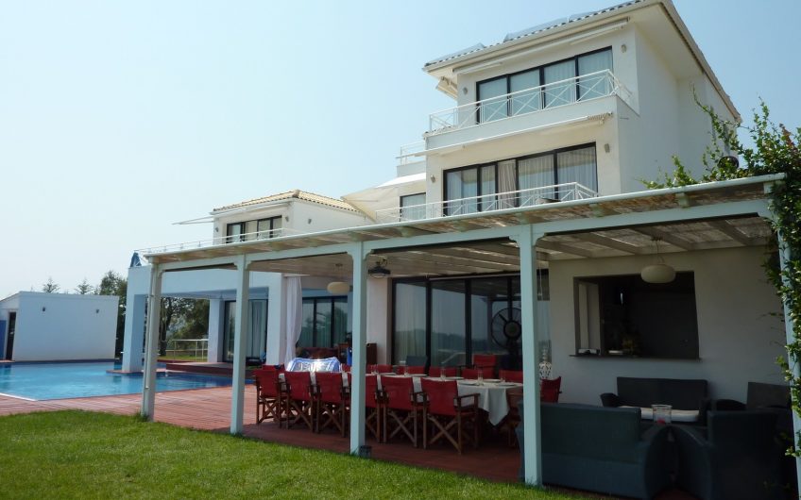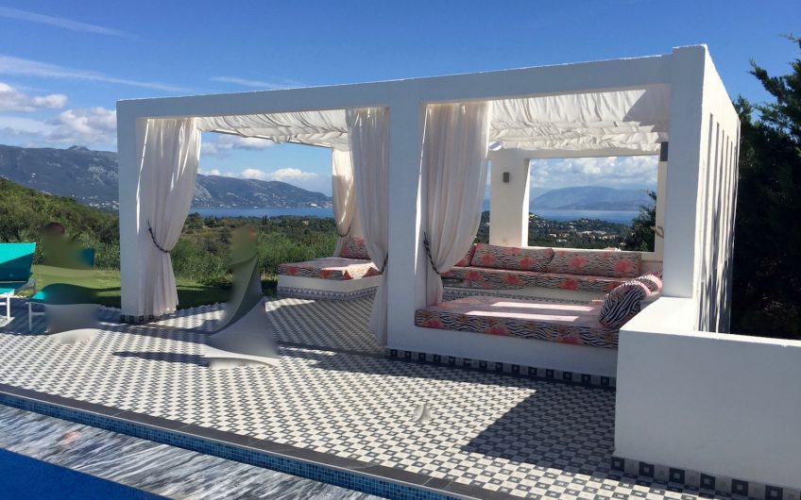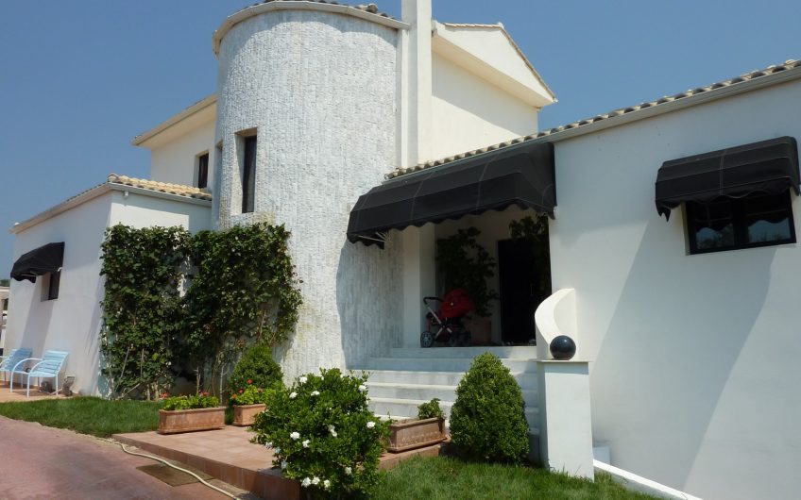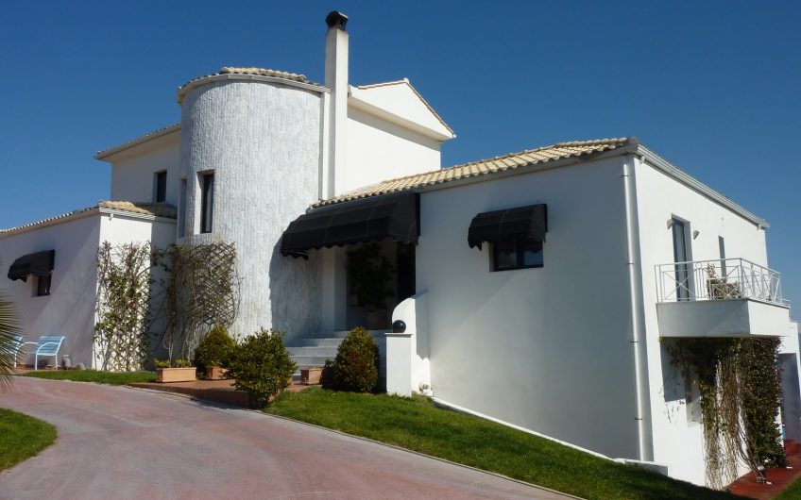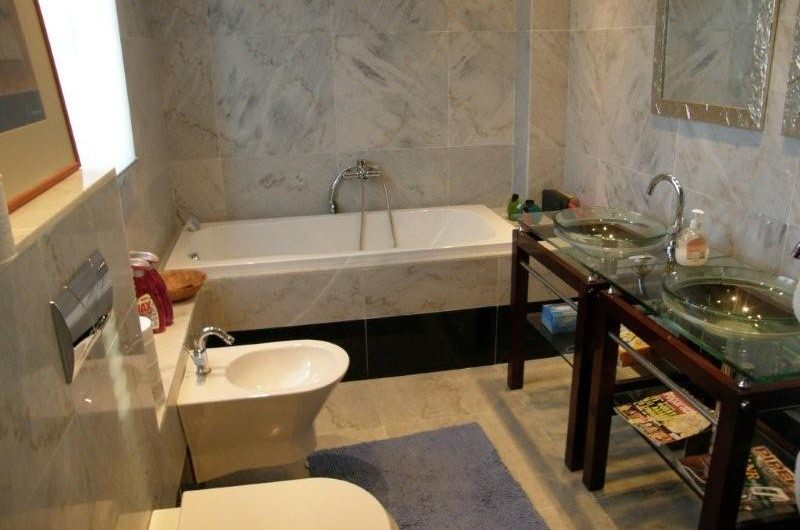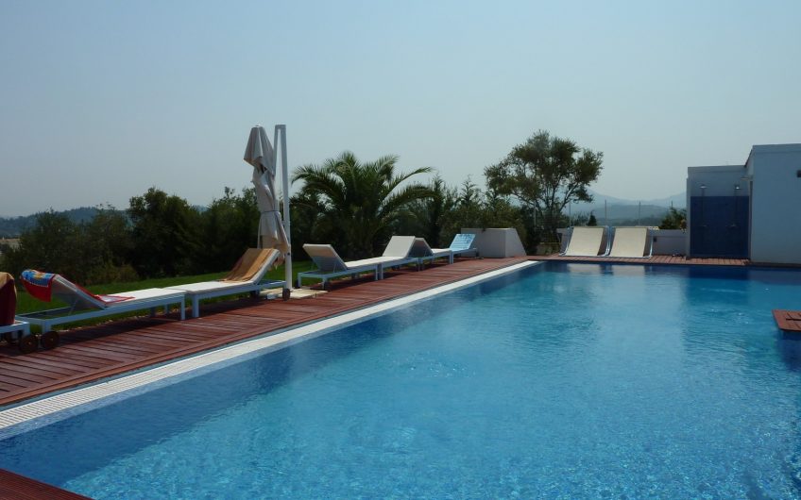The Gaia Estate, central Corfu
- Property type: House
- Property Status: Recently Added
- Area: Central Corfu
- Location: Danilia
- Bedrooms: 12
- Bathrooms: 12
- Property size: 800 m2
- Lot size: 9550 m2
- Main house 600 m2 + 2 villas x 200m2 each
- High quality design and fittings
- Panoramic sea views
- Walled and gated for privacy
- Additional staff house
Features
- 3 swimming pools
- Air Conditioning
- Garden
- Gym
- Music room/office
- Patio
- Private Location
- Sea Views
Details
This is an estate of three absolutely outstanding, contemporary villas plus a guest/staff house. The property reflects the highest standards of design and build quality, and is in a convenient location, 3km from the nearest beach and the international Marina, and only 11km from Corfu Town and the Airport. Each property has extensive views down to the Marina, Corfu town and along the scenic north-east coast.
The accommodation in this unique villa estate (gated and landscaped for maximum privacy) consists of the stunning 6 bedroom Main House, plus Lina and Luce, 2 lovely villas each with 3 bedrooms.
THE MAIN HOUSE:
A spacious lounge/dining room of approximately 100 m2. with a ‘glass wall’ of sliding doors leading out directly to the swimming pool area, overlooking the stunning sea views. The dining area has space for seating up to twenty guests, and again is positioned to take advantage of views across the pool to the sea beyond. The French doors lead out onto wide decked terraces around the pool, – perfect for outdoor dining.
The professional kitchen leads off the living area and has units and appliances of high quality design, including a central island. Leading from this is the utility room, which gives access to the external maintenance area with additional washing machines and wine storage. This section of the house is specifically designed for use by resident staff.
This floor has a double bedroom with a dressing room and en-suite bathroom, fitted with a whirlpool bath and twin sinks. Glass doors lead directly onto the pool level.
A spectacular curved stairway leads up to:
First Floor:
The main front door is on this level with the curved staircase leading both upward and down. The main hallway has a secondary seating area, again with large glass doors leading onto two verandas looking out to sea. This floor has four double bedrooms, all en-suite, two of which have sea-view verandas. One of the bedrooms is currently fitted as an office/music room and is completely sound-proofed.
Second Floor:
The carpeted staircase continues up to the master bedroom suite, including a large bathroom with whirlpool bath, shower, twin sinks, and a dressing room, plus a separate lounge area. Glass doors lead out onto the double veranda, looking out over the pool and sea views.
Climate control/air-conditioning is installed throughout the house and an inset glass-fronted fireplace is a feature of the main living area. The villa has floors of top quality marble and polished bamboo floorboards.
The L shaped swimming pool is mosaic tiled, 20m x 10m, with a double shower enclosure. Below the pool at the bottom of a lawned slope is a pond with a waterfall feature.
Entry to the property is walled and gated, and on the perimeter is a ‘staff house’ consisting of three separate fully fitted studio apartments. The grounds are walled and landscaped, and 150 Cyprus trees have been planted to ensure the privacy of the villa. A large garage with parking space for 4 cars is located at one side of the property and there is a fully equipped gym in a self-contained building next to the pool.
VILLAS LUCE AND LINA (each of 200 m2 on individual plots of 2,000 m2)
Each villa has 3 en suite bedrooms, a private pool, landscaped gardens and outside dining areas. All fixtures and fittings are of the highest quality and are designed to offer fabulous views, and maximun privacy
- ID: 6100
- Views: 285

